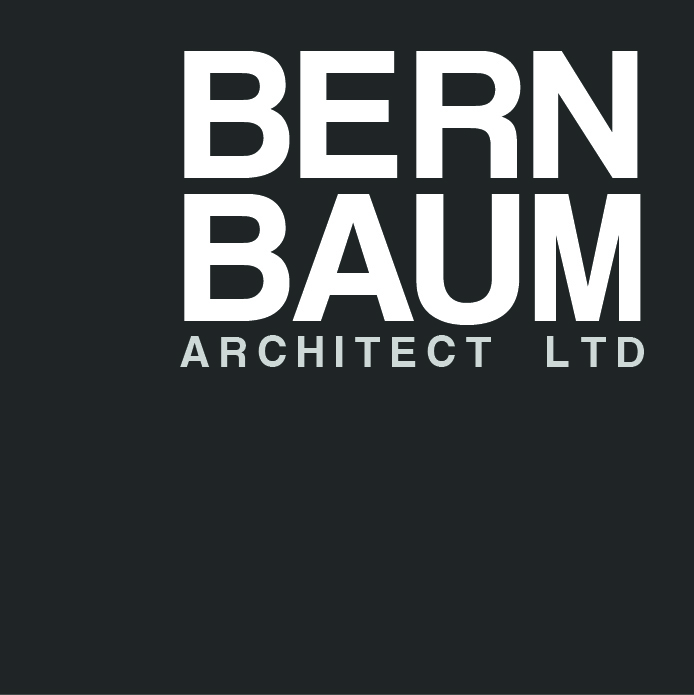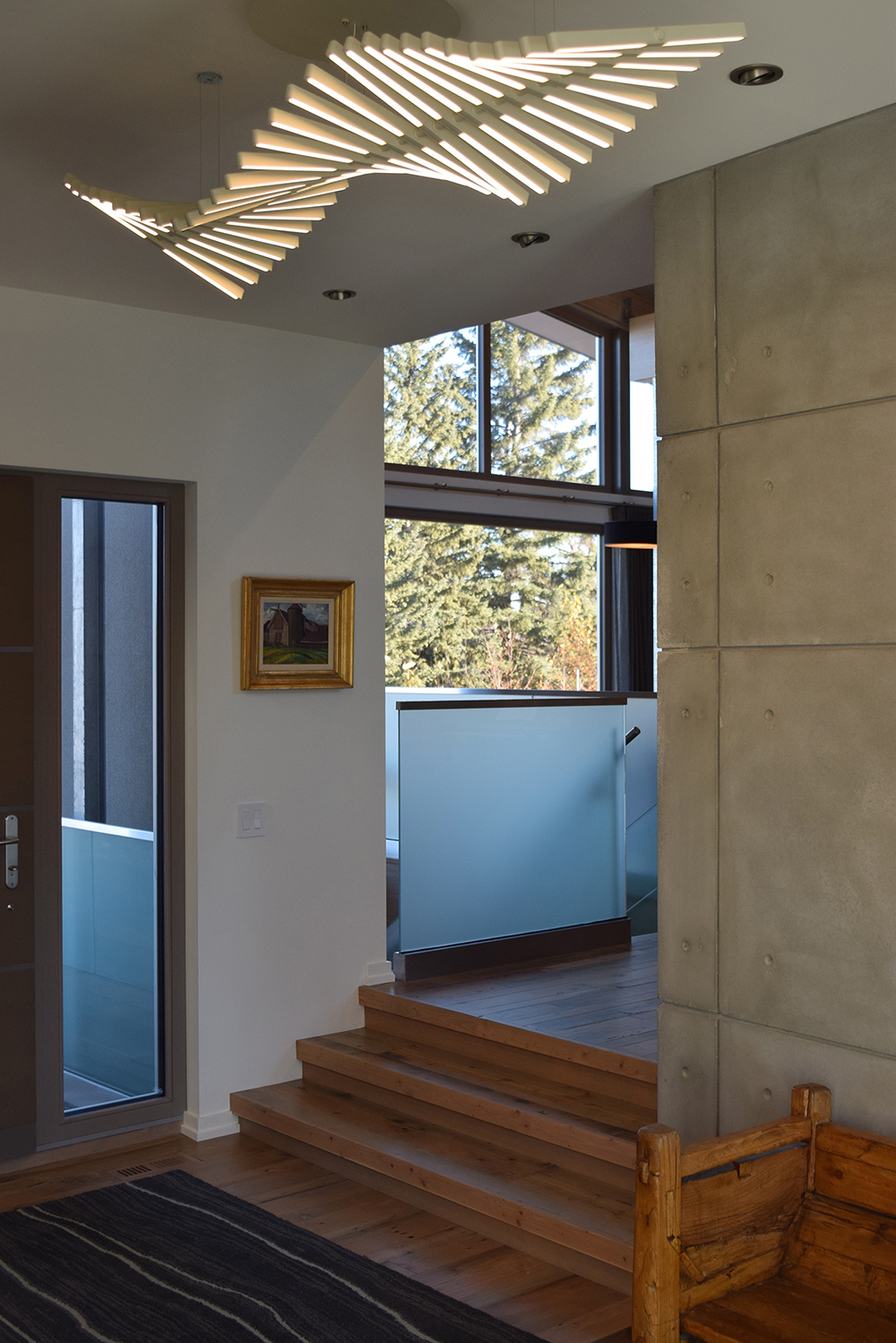Gardner Residence
The Gardner Residence, a raised bungalow in the South West Elbow Park are of Calgary, is all about enjoying the site while acknowledging the mid century modern character of the existing neighbourhood. The design is highly energy efficient, with geothermal heating and cooling in the floors, electric solar panels, triple paned windows, LED lighting throughout, and cross ventilation across the open floor plan. The sun is controlled by deep aluminum sun-shades and large overhangs while large expanses of glass allow an abundance of light into the home. The interior is separated from the street by concrete retaining walls that form a pathway and walled sculpture court at the front. Views to the downtown and the expansive backyard of the pie shaped property are framed from the home, and the outdoor spaces, terracing along the front and back yard slope, are planted with native grasses and trees. Key design elements of the structure and character of the space are exposed; fir beams, steel columns, concrete feature walls, repurposed wood flooring are all to the character of the lofty, open living spaces which are accented with cheerful colors. The family home is designed for “future aging in place”. The project included design of the building architecture, specifications of materials, all interior furnishings and fixtures, custom designed cabinetry and landscape architecture.
BERNBAUM ARCHITECT LTD. t: +1 (403) 998 0680 a: 511 Sonora Ave SW Calgary e: hbernbaum@shaw.ca / kbernbaum@shaw.ca




























