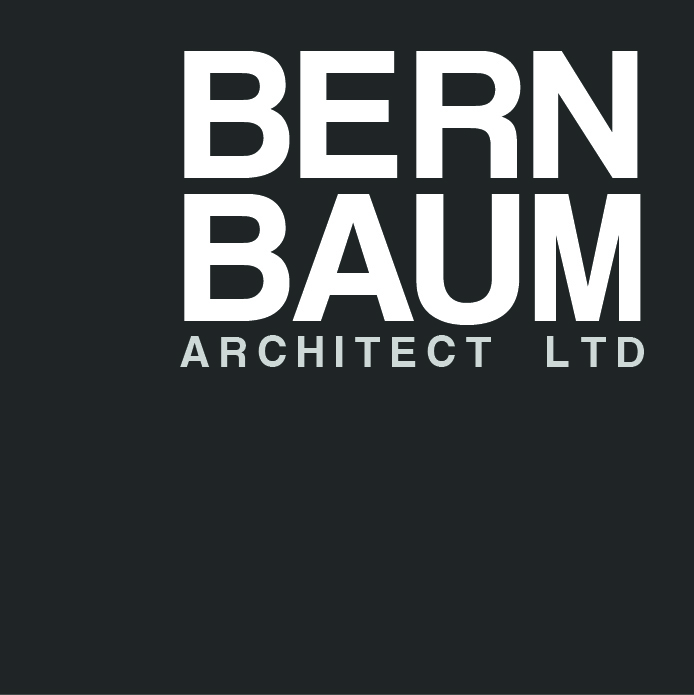Bohonos Residence
This family home is situated on a double sloping site in the community of Scarboro. The intent was to design and build a home that reflects the nature of the old inner city community, yet be very contemporary in its use of material, layout and attitude. The attic area is developed into a third floor loft space specifically with the kids in mind as a secret door in the wall opens to a loft over one of their bedrooms. This home really suits the relaxed and congenial personality of the homeowners whose open door policy is enjoyed by many friends.
BERNBAUM ARCHITECT LTD. t: +1 (403) 998 0680 a: 511 Sonora Ave SW Calgary e: hbernbaum@shaw.ca / kbernbaum@shaw.ca



